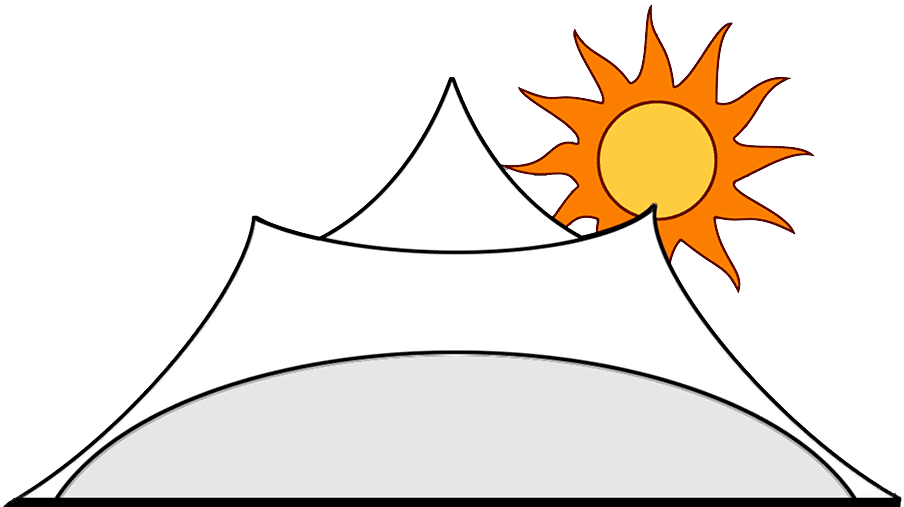

Party On The Grass
-
MARQUEE HIRE
Capri Marquee & Pop-Up Canopies
-
FAMILY BUSINESS
Estabished 2006 - Arundel Based
-
PARTY TENTS
Connect together for amazing spaces
-
PACKAGE DEALS
And Bespoke Configurations
20'x20'
6mx6m
24 Seated - 40 Standing
£350
Marquee Only
£495
Package Deal
Capri Marquee Matting & Lighting
20'x30'
6mx9m
48 Seated - 60 Standing
£425
Marquee Only
£695
Package Deal
Capri Marquee Matting & Lighting
28'x28'
8.5mx8.5m
48 Seated - 60 Standing
£425
Marquee Only
£695
Package Deal
Capri Marquee Matting & Lighting
28'x38'
8.5mx11.5m
64 Seated - 80 Standing
£495
Marquee Only
£795
Package Deal
Capri Marquee, Matting & Lighting
3mx3m
10'x10'
8 Seated - 10 Standing
£125
Canopy Only
£200
Package Deal
Canopy, Matting & Lighting
3mx4.5m
10'x15'
12 Seated - 15 Standing
£175
Canopy Only
£275
Package Deal
Canopy, Matting & Lighting
3mx6m
10'x20'
16 Seated - 20 Standing
£225
Canopy Only
£350
Package Deal
Canopy, Matting & Lighting
Custom
Connect Together
Contact Us For Details
£POA
Canopy Only
£POA
Package Deal
Canopy, Matting & Lighting
-
DANCE FLOORS & STAGE
-
TABLES & CHAIRS
-
BEAN BAGS & BARS
-
HEATING & BRAZIERS
-
LIGHTING & BUNTING
-
FUN & LAUGHTER
The marquee and lighting was brilliant! The bean bags made the relaxing area just perfect .
Ros
Thanks so much for the marquee and for charming, professional service
Jac
Thanks a million for your help, advice and generally great service running up to our wedding.
Richard & Sian
Thanks for providing us with a great service which was efficiently and professionally executed.
Maria & Gary
Thanks very much for the great service and the lovely canopy. The Capri was perfect on a hot day.
Jill
Thank you for your great service and fantastic marquee. Our party was brilliant.
Alison
Start Planning Today
YOUR PARTY
What You Waiting For?
-
MILESTONES
You can't stop time, and the biggies come around. Face it head on.
-
MAKE MEMORIES
Take the time to gather the ones you love, and love the time to gather.
-
LIFE'S FOR LIVING
Bringing YOUR people together in the same space, is a special thing.
-
GET BOOKED IN
Today is the day you can say "YES, Let's Do This, Let's Have A Party!
Not Sure Where To Start? Book Today and Get Inspired.
We had an absolutely fabulous party …thank you very much!!!. The tent was absolutely perfect
Liz & Rob
We were lucky to find Party on the Grass when we were arranging our wedding.
Jocelyn
Absolutely brilliant! Nathan and his wife couldn’t have been more helpful.
Molly
YOUR CALLING
Someone has to be the Host!
-
YOUR TURN
Look it's landed on your biggy, take one for the team.
-
YOUR FRIENDS
Chat about the old times, plan the future, or just hook up.
-
YOUR FAMILY
Time Flies By. Create Good Times, Make memories
-
TREAT YOURSELF
More to the point, you deserve it. MARK IT!